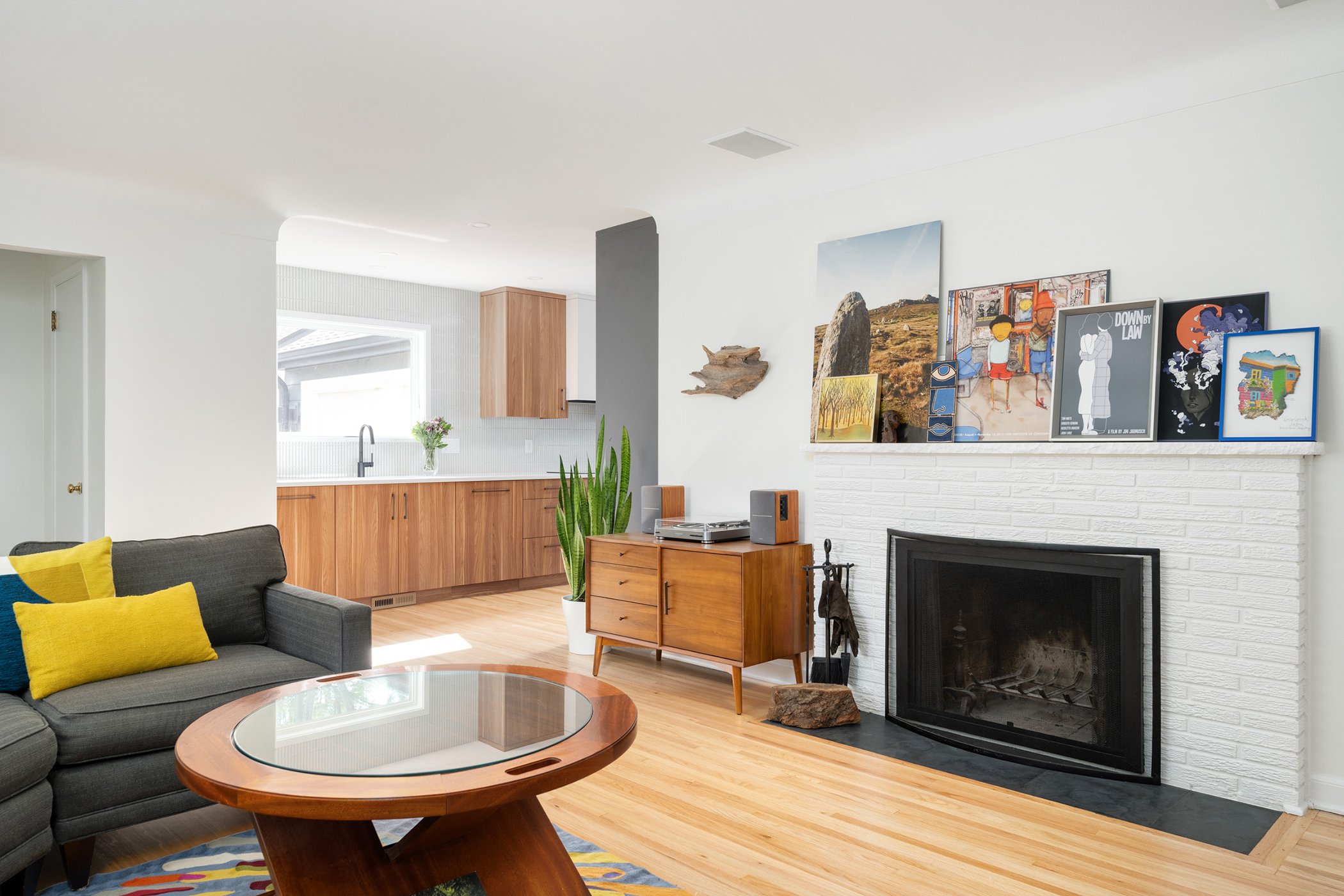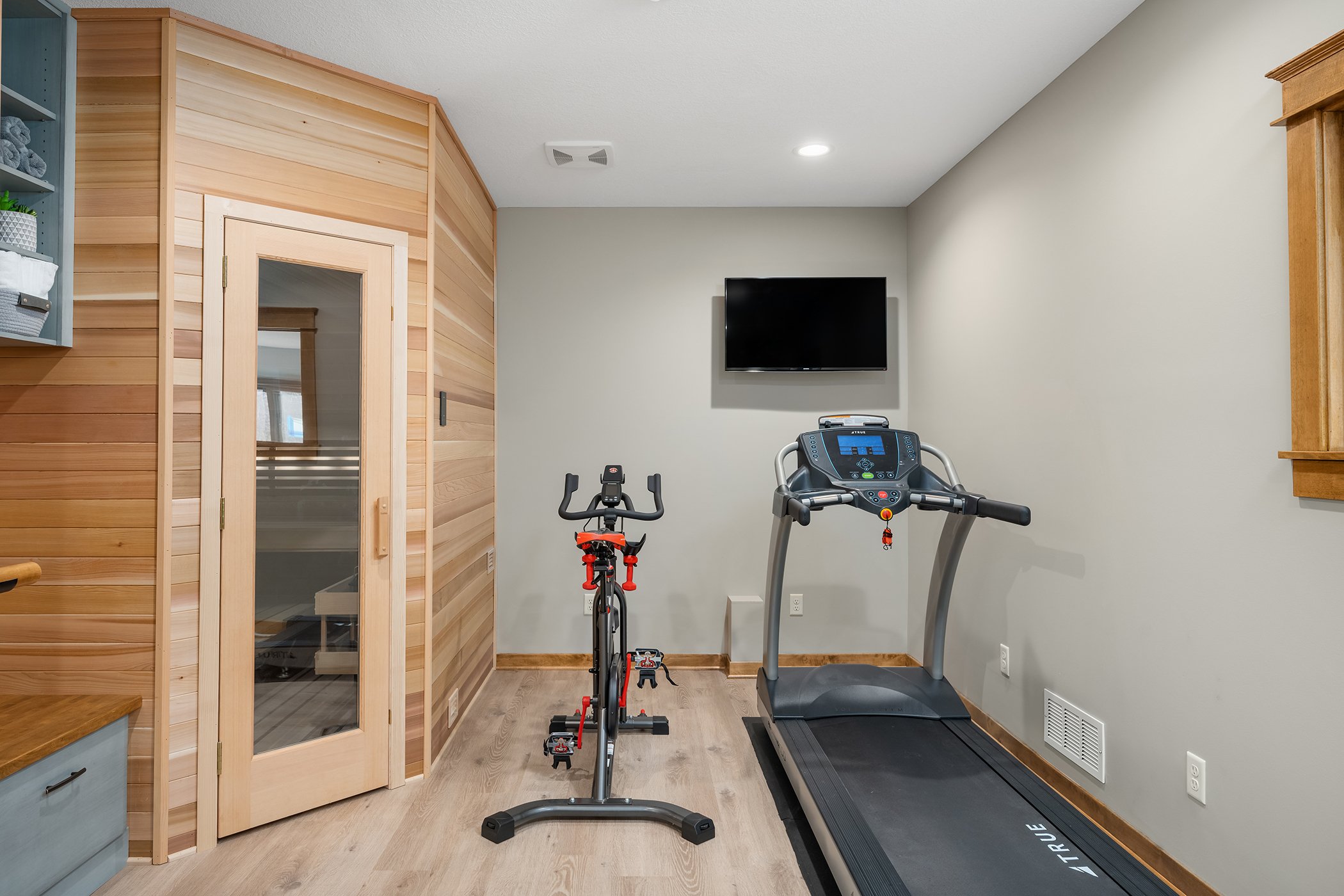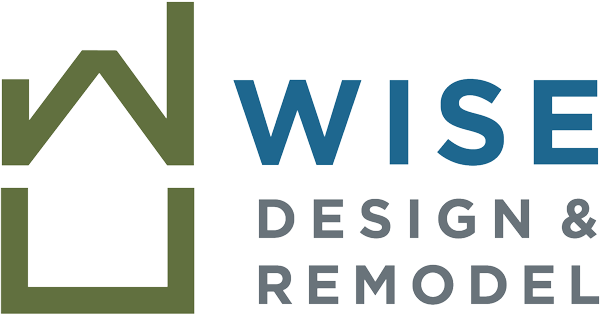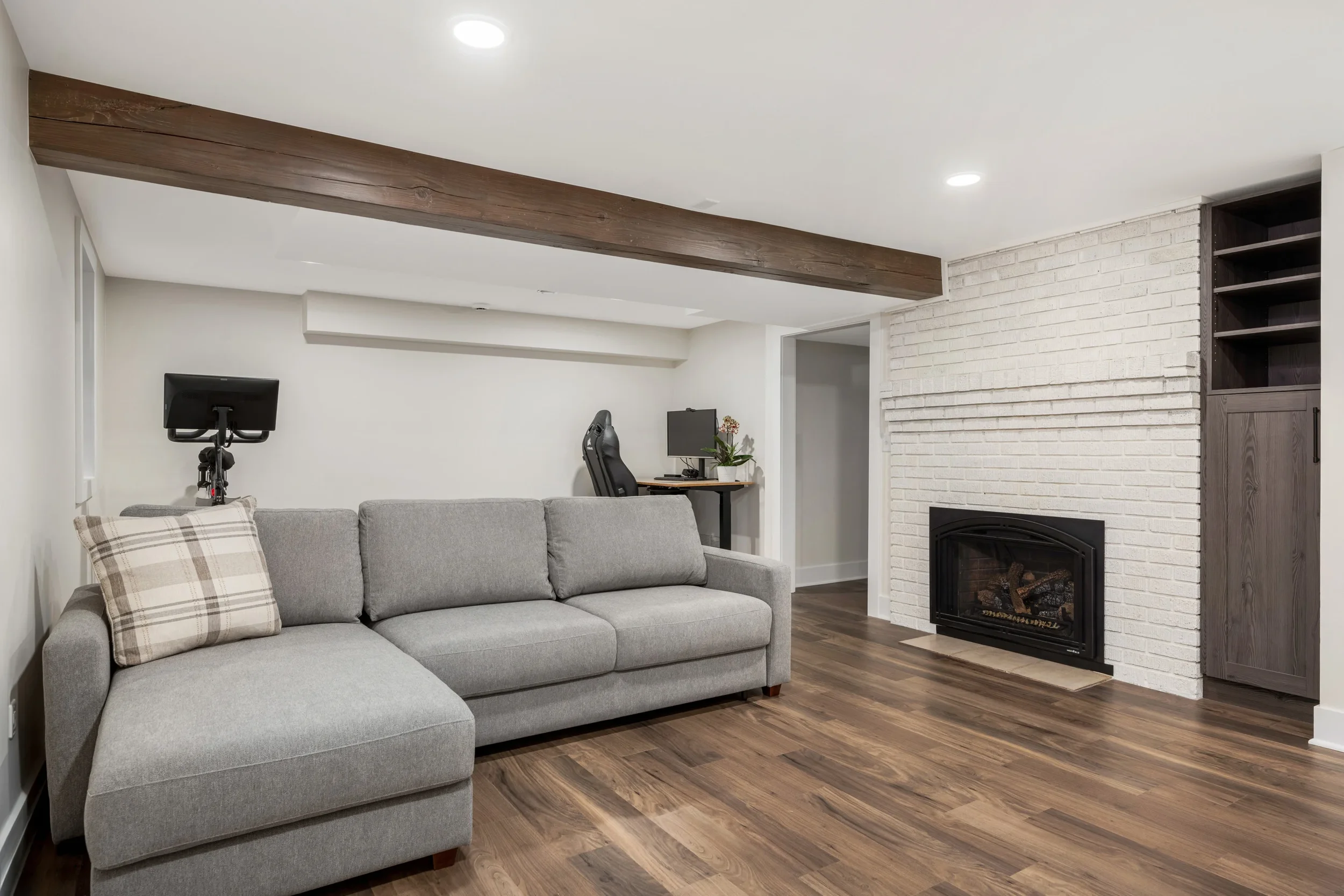
Accessible Home Remodeling In St. Paul
Thoughtfully Designed Spaces for Every Ability
At Wise Design & Remodel, we believe every home should be both beautiful and functional—for everyone who lives in it. Whether you're planning for aging in place, accommodating a family member with mobility needs, or simply preparing your home for the future, our accessible remodeling solutions offer elegant, practical upgrades without sacrificing style.
As a premier design-build firm serving St. Paul and the greater Twin Cities, we specialize in accessible home remodeling that honors the architectural integrity of your space while seamlessly integrating thoughtful, user-friendly design elements.
Accessible Home Renovations with Historic Sensibility
Accessible remodeling is the process of modifying your home to improve safety, comfort, and usability for individuals of all ages and abilities. This can include everything from wider doorways and zero-threshold showers to strategically placed grab bars, cabinetry with pull-down shelving, and open floor plans for easier navigation.
But accessibility doesn't mean clinical. At Wise Design and Remodel, we approach each project with an eye for sophisticated design and premium craftsmanship—because functionality and luxury should always go hand in hand.
Many of the homes we work on are historic, full of original character and unique architectural features. We know how to preserve those details while making your home safer and more comfortable. Our team has decades of experience in accessible home renovations that blend seamlessly with existing structures—especially important in older homes that weren’t originally designed with accessibility in mind.
Founder and General Contractor Philip Hide, originally from London, brings expertise in historic renovations, ensuring your remodel feels like a natural extension of your home’s charm.
Our Remodeling Work
-

Kitchens
More than a place to cook, your kitchen is where family gathers, conversations unfold, and everyday life begins. For a Kitchen Remodel St Paul, we design kitchens that are beautiful, efficient, and deeply personal—blending historic charm with modern convenience in every detail.
-

Bathrooms
Your bathroom should be a place of restoration. For your Bathroom Remodel Saint Paul, we craft spaces that elevate your daily routines with calming finishes, thoughtful storage, and spa-like functionality, whether it's a luxurious primary suite or a well-appointed powder room.
-

Living Spaces
From cozy dens to open-concept family rooms, our Living Spaces Remodel Services help reimagine your home’s footprint to support the way you live now. This often means improving flow, increasing natural light, or reclaiming underused square footage.
-

Basements
We see basements as untapped potential. Whether you envision a guest suite, home gym, or media lounge, we transform lower levels into inviting, multi-functional spaces that feel fully integrated into your home with a Basement Remodel St Paul MN.
Common Accessibility Features in the Home
Making a home accessible goes far beyond grab bars and ramps. At Wise Design & Remodel, we take a comprehensive approach to accessible home renovations, rethinking how each space functions so it serves your needs beautifully and intuitively.
These features are not only functional but can be beautifully integrated into your home's design. At Wise Design & Remodel, we carefully tailor each element to match your lifestyle, aesthetics, and long-term goals—ensuring your home remains a welcoming, livable space for years to come.
Frequently updated areas:
-
We often begin by improving entry points with no-step thresholds, wider doorways and hallways for mobility aids, and lever-style handles that are easier to use than traditional knobs.
-
Accessibility in the kitchen starts with layout. We incorporate lowered countertops, pull-out shelving, and open floor plans for easier movement. Appliances like wall ovens and side-opening refrigerators improve safety while maintaining style.
-
Our accessible bathroom renovations feature roll-in showers with hand-held showerheads and fold-down seating, grab bars placed for safety, comfort-height toilets, and non-slip flooring.
-
In multi-level homes, we may install stair lifts or elevators where space allows. Outside, ramps with slip-resistant surfaces offer safer access. Indoors, smooth flooring transitions help eliminate trip hazards.
-
Motion-activated lights improve nighttime visibility, while smart systems offer control over lighting, shades, and security. Switches and thermostats can be lowered or voice-activated for easier access.
What Our Clients Say
Thoughtfully Designed Accessible Bathrooms
A common focus for accessibility is the bathroom—and for good reason. Slippery floors, tight layouts, and difficult-to-reach fixtures can all present hazards. Our accessible bathroom renovations combine spa-like luxury with practical updates that enhance safety and ease of use.
Features may include:
Barrier-free or roll-in showers
ADA-compliant vanities and sinks
Comfort-height toilets
Non-slip flooring
Smart lighting and touchless fixtures
Your Trusted Partner for Accessible Remodeling, Start to Finish
At Wise Design & Remodel, accessible home remodeling is approached with the same level of care, creativity, and precision that defines all of our work. We offer a seamless design-build experience, managing your entire project in-house from initial concept through final installation. This integrated model eliminates the need to coordinate between separate architects, designers, and builders—ensuring that every detail is handled efficiently and cohesively.
We also invite you to explore our interactive showroom in St. Paul. Here, you can engage directly with materials, finishes, and layouts in a comfortable, hands-on environment that reflects our commitment to both beauty and accessibility.
Throughout your project, you’ll benefit from a single point of contact, real-time updates via our project management portal, transparent budgeting, and a collaborative process designed to make remodeling both smooth and rewarding. With Wise Design and Remodel, accessible home remodeling becomes an opportunity to create spaces that are not only safer and more functional—but truly inspiring.
Our full-service team includes an in-house architect, experienced designers who balance code compliance with visual harmony, and skilled project managers who prioritize clear communication and trusted carpenters and trade professionals bring your vision to life with expert craftsmanship and attention to detail.

Create a Beautiful Home That Supports You
Whether you're updating a single room or planning a full-home transformation, Wise Design & Remodel is ready to help. We specialize in delivering accessible, elegant spaces that meet your needs today—and into the future.
Schedule a consultation with us today and see how our accessible remodeling solutions can bring lasting comfort, safety, and elegance to your home.
Frequently Asked Questions
-
Accessible remodeling is the process of updating a home to improve safety, mobility, and ease of use for people with varying physical needs. It may involve modifying layouts, adding supportive features, or integrating smart technology—all while preserving or enhancing the beauty of the space.
-
Homeowners of all ages and abilities can benefit. This includes individuals with mobility challenges, aging adults who wish to remain in their homes long-term (aging in place), families caring for loved ones with disabilities, or anyone looking to create a safer, more functional living environment.
-
Common projects include accessible bathroom renovations with roll-in showers and grab bars, kitchen updates with lowered counters and pull-out storage, widened doorways, no-step entries, and stair modifications such as lifts or residential elevators. Many homes also integrate smart lighting and voice-activated controls for added convenience.
-
An accessible bathroom typically includes barrier-free or roll-in showers, ADA-compliant vanities and toilets, strategically placed grab bars, and slip-resistant flooring. Dimensions, turning radius, and fixture placement must be carefully planned to support ease of use—something our in-house architect and design team specialize in.
-
Maintaining safe and manageable access during construction is a priority. We work closely with each client to plan temporary pathways, entry ramps, or alternative access solutions as needed. Our project managers keep you informed throughout, ensuring that both your comfort and safety are protected during every phase of the remodel.













