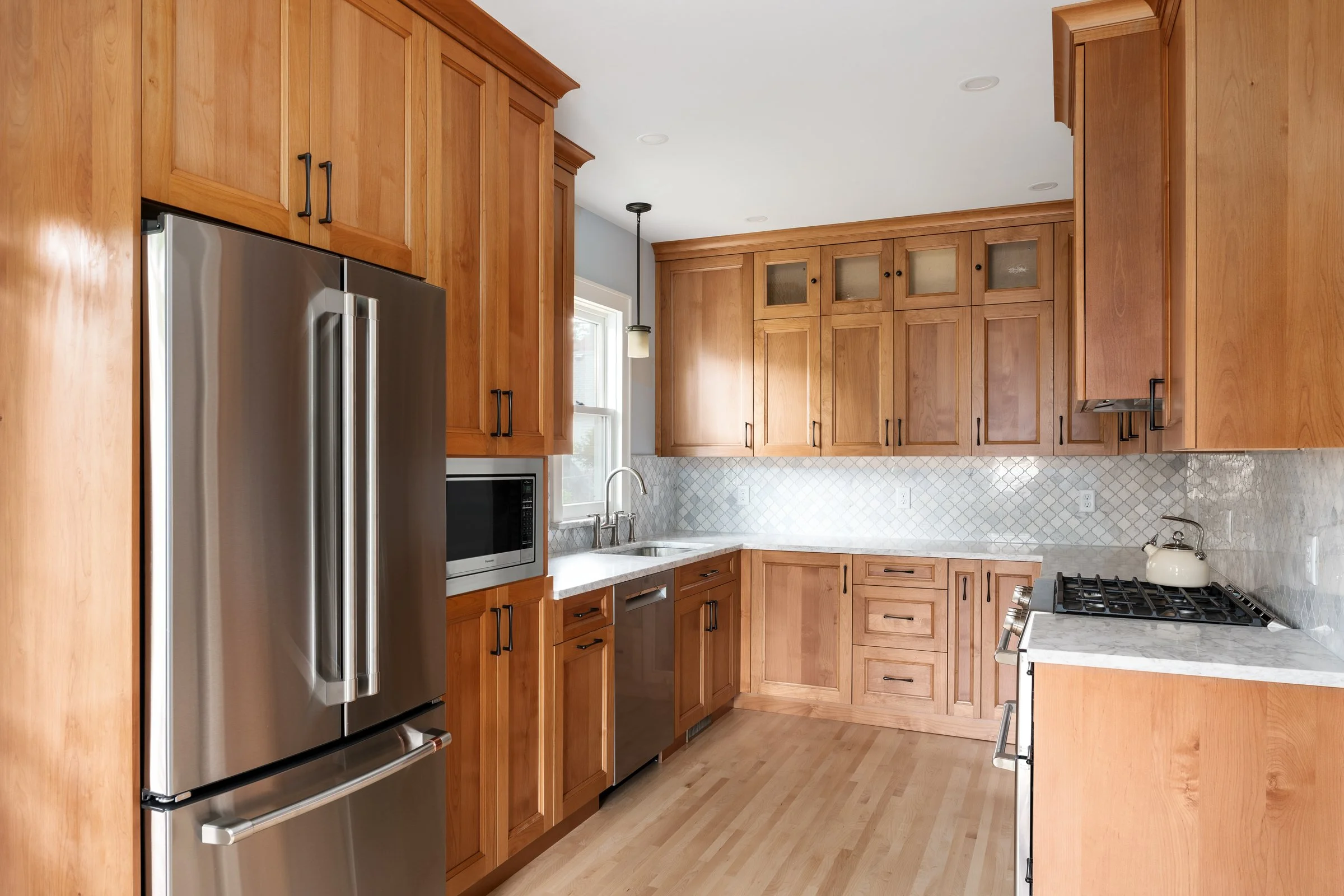
For homeowners Lynn and Pat, the kitchen in their charming St. Paul home felt closed-off and dated, with structural issues compounding the need for a total renovation. Wise Design & Remodel reimagined the space from the ground up—literally taking it down to the studs—to create a spacious, welcoming, and beautifully functional kitchen.
We resolved roof and water damage, updated flashing, replaced gutters, and installed Marvin Ultimate windows for long-term durability and natural light. Inside, walls were removed to open the layout, and a former side door was eliminated to streamline the space. A dedicated nook was built for the refrigerator, enhancing both flow and design.
New hardwood floors were installed in the kitchen and meticulously sanded to match the existing floors in the dining room. We removed the dated yellow stain and opted for a lighter, natural finish that brightens the entire main level. Custom trim and doors were added throughout, and our team crafted and finished custom-stained alder cabinetry that brings warmth and sophistication to the heart of the home. Durable quartz countertops complete the look with timeless style.
From structural solutions to fine finish details, this remodel gave the owners a refreshed space that feels cohesive, open, and ready for decades of memories.
















