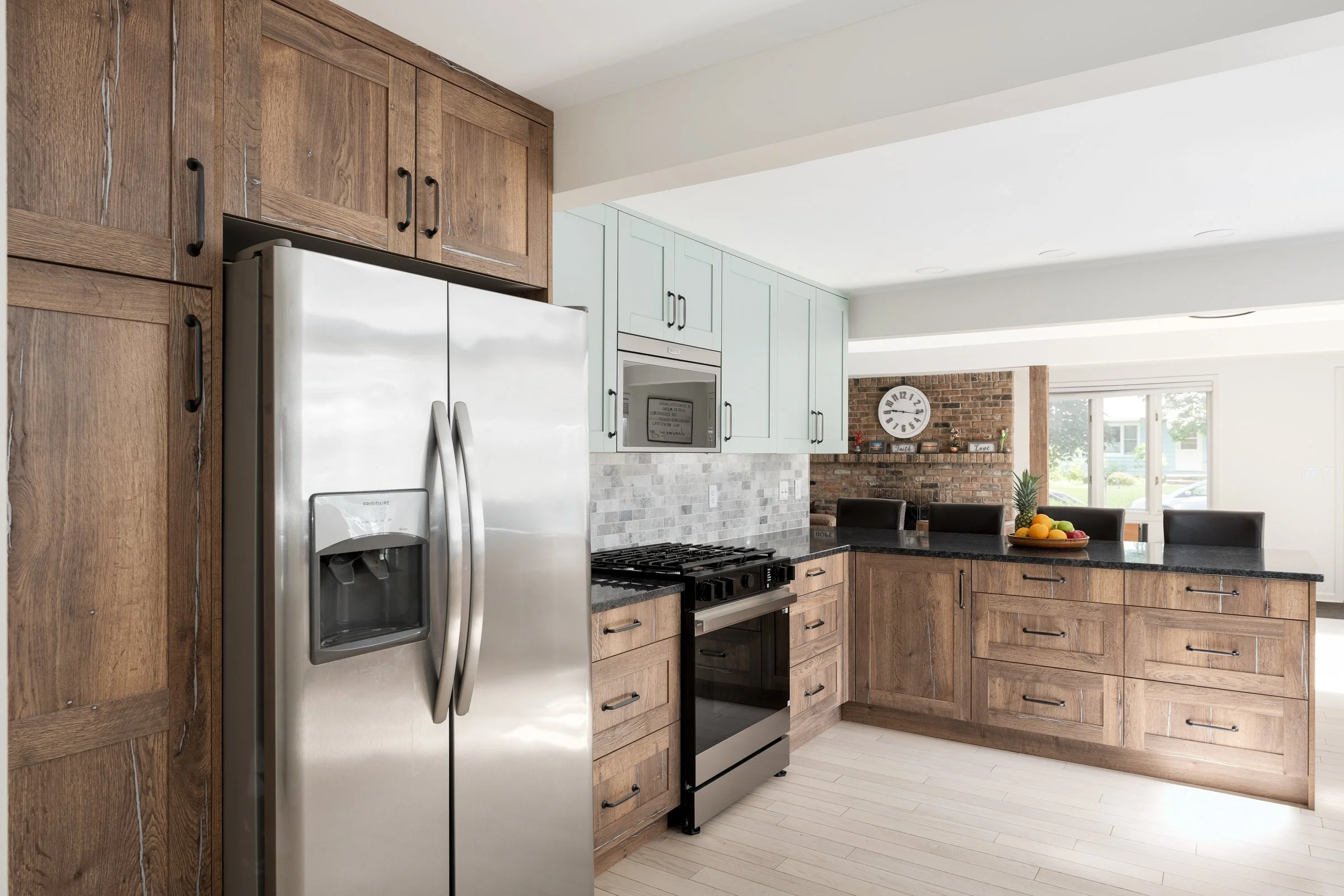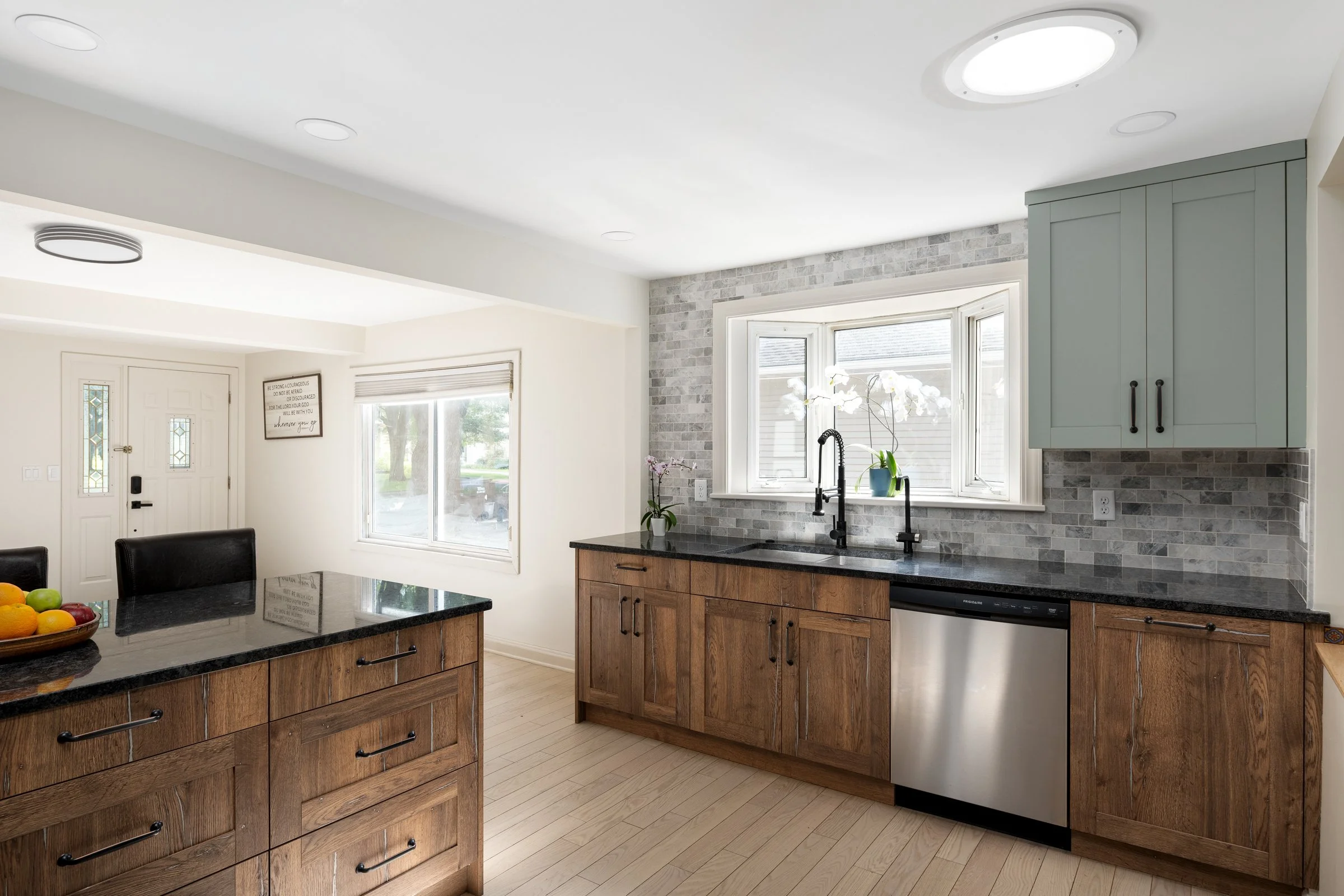
Kitchen Upgrades to Brighten the Home
In this kitchen remodel, Wise Design & Remodel reimagined a dated, deteriorating space to better serve the needs of a young family. The original kitchen was closed off and poorly functioning, with a wall that blocked both flow and light between living spaces. Our team removed the dividing wall and replaced it with a more open layout centered around an eat-at peninsula, improving both connectivity and sightlines throughout the home.
Zonavita cabinetry—known for its clean, contemporary lines—plays a major role in the updated design. As a dealer, Wise Design was able to work directly with the manufacturer to bring in a two-tone finish: Tobacco Halifax Oak for the base cabinetry and a soft sage green for the uppers. The result is a warm and grounded palette that still feels bright and modern.
Granite countertops offer durability and contrast, while a marble tile backsplash adds texture and classic appeal. The redesigned kitchen also includes updated flooring and well-planned cabinetry storage to support both daily family life and ease of entertaining.
By removing the structural header over the sink and fully opening the kitchen to adjacent spaces, we allowed light to move more freely through the main level—improving both form and function in a space designed to serve for years to come.







